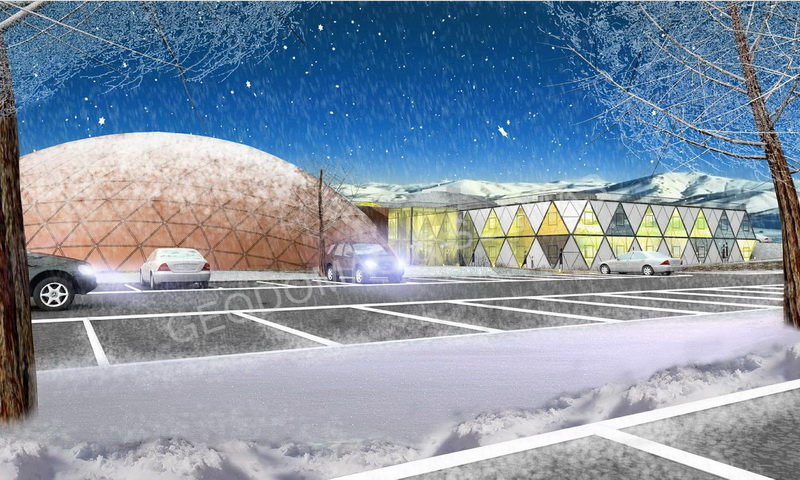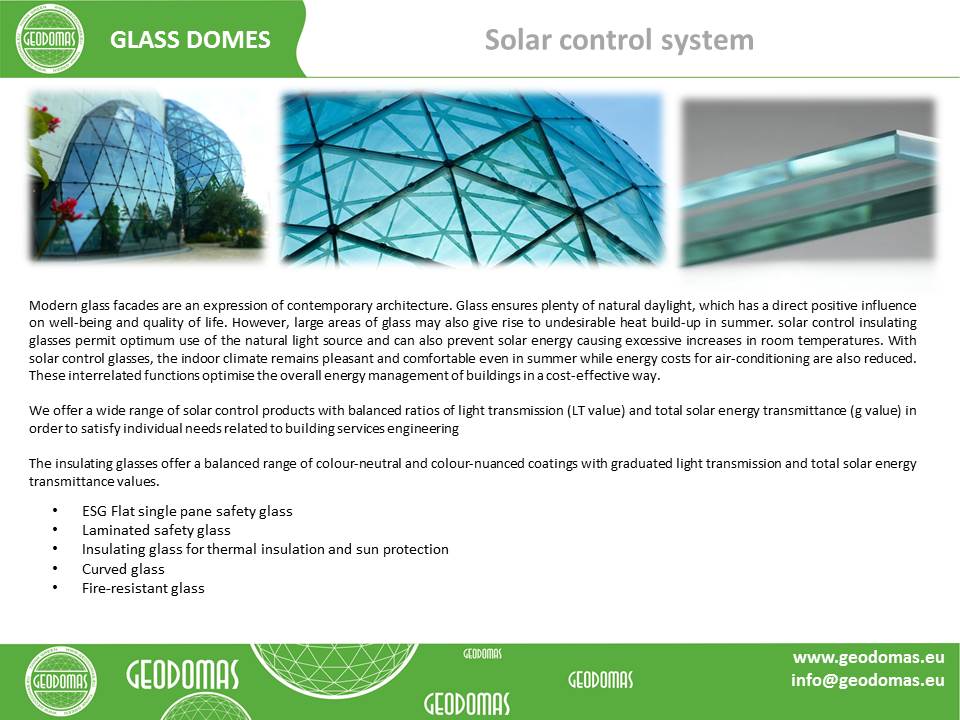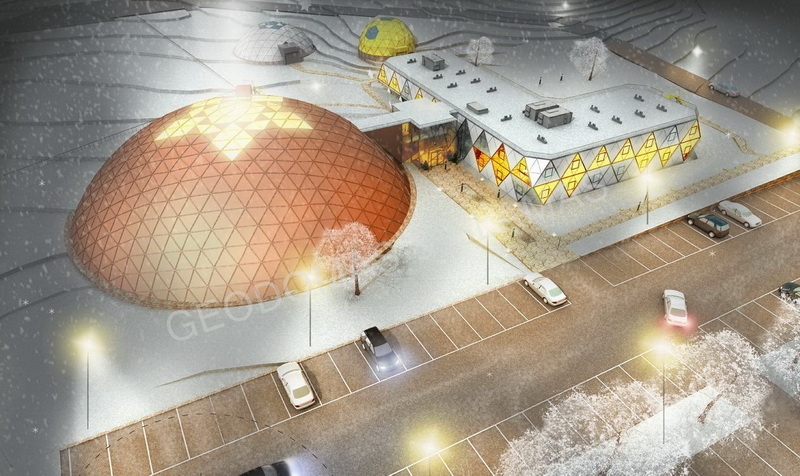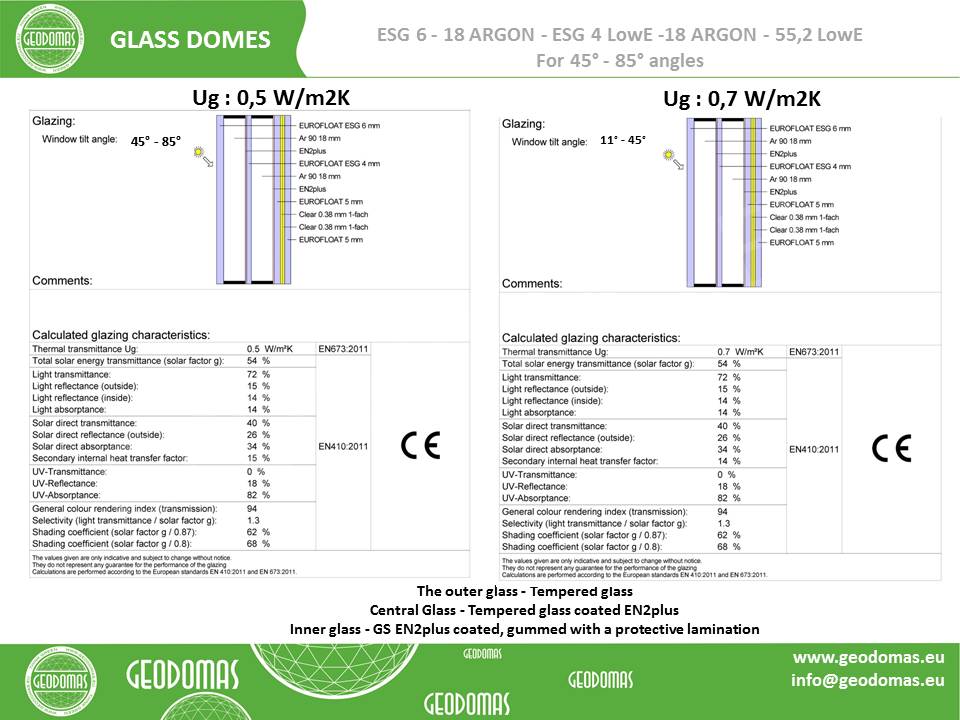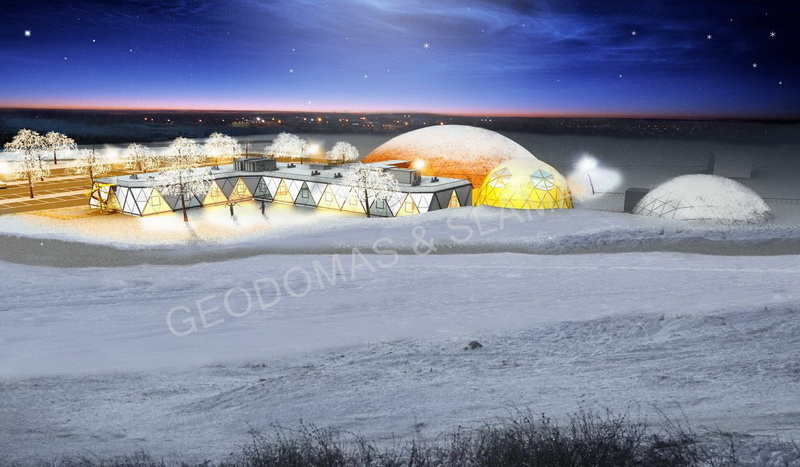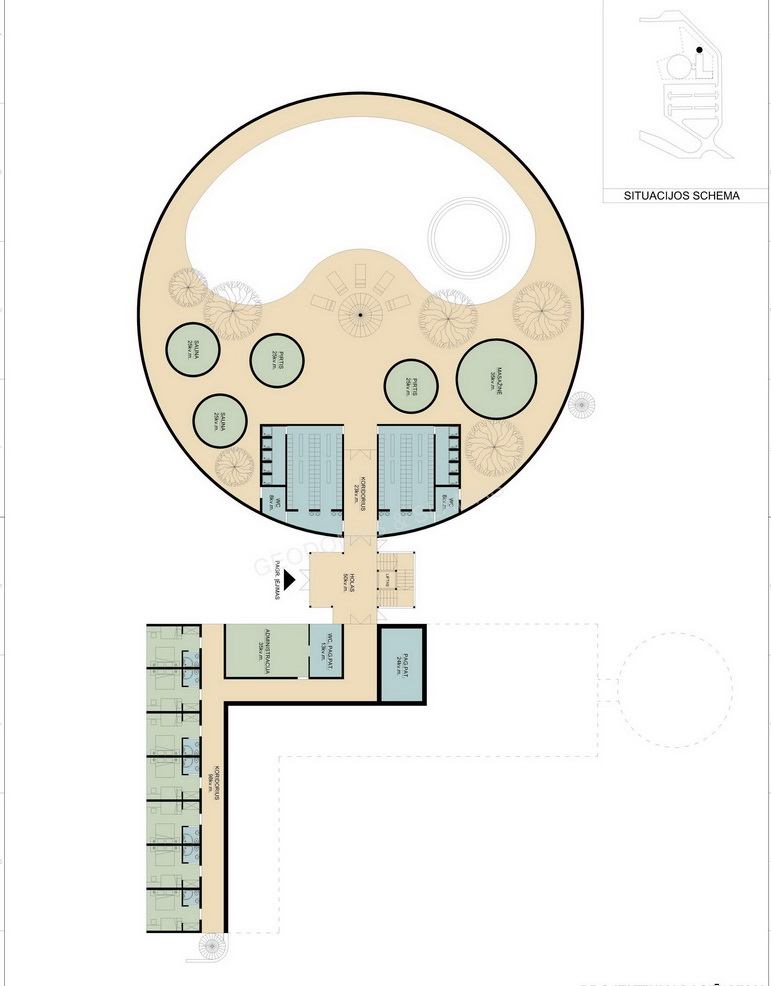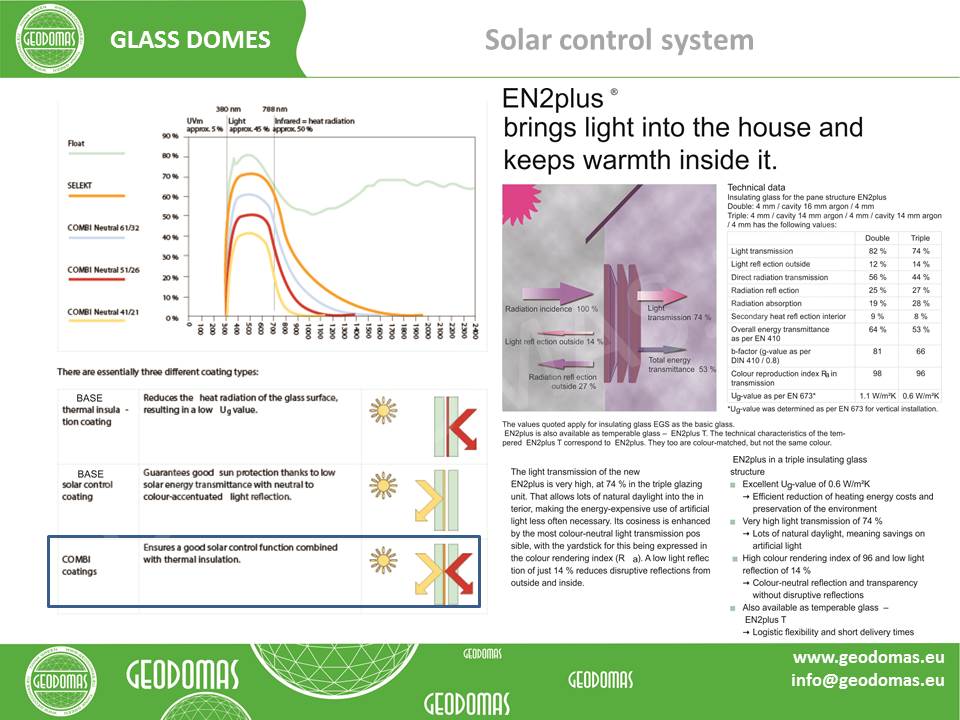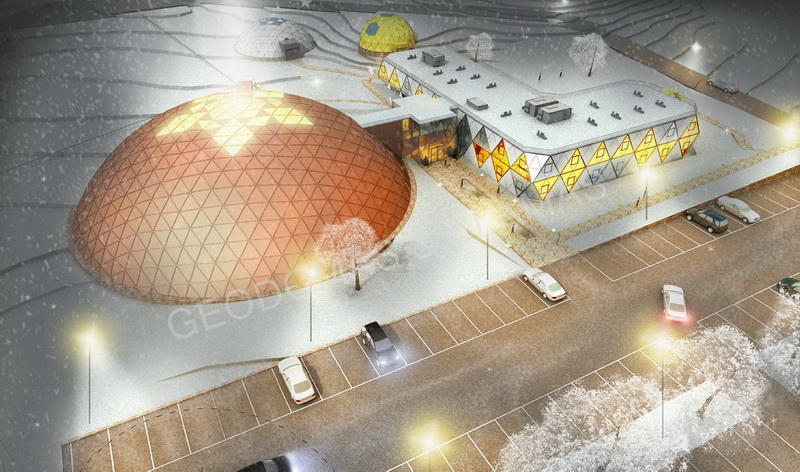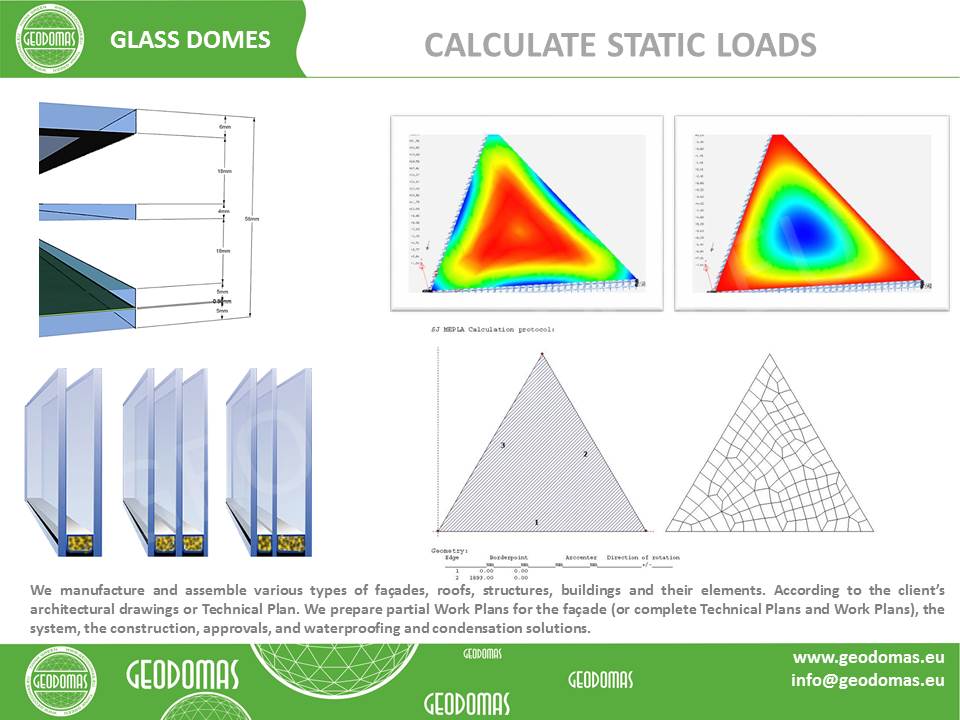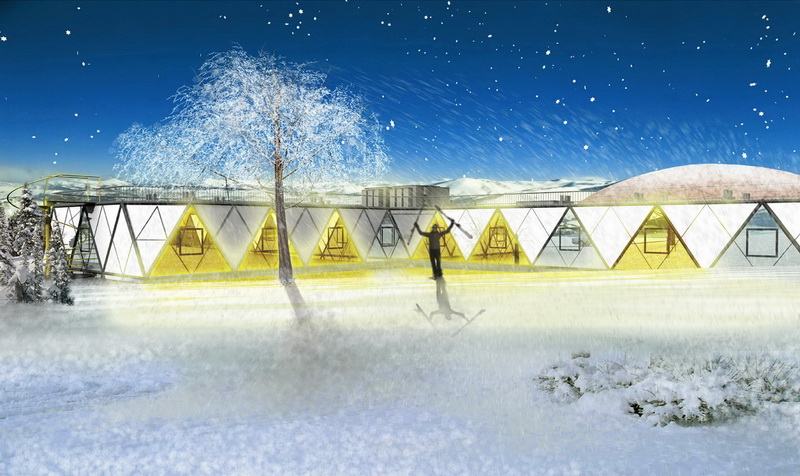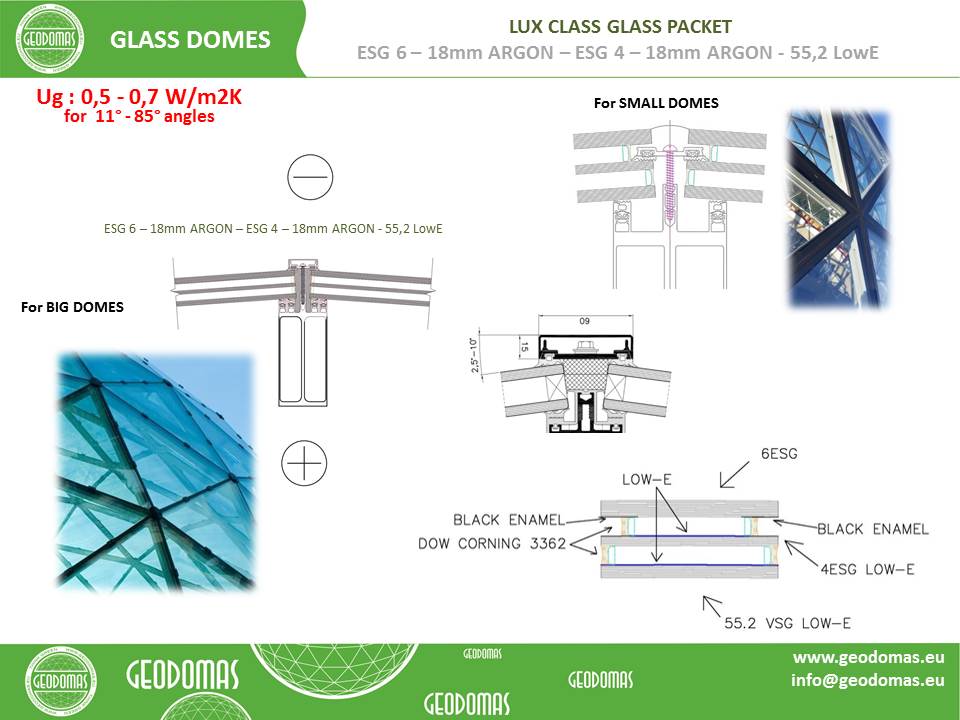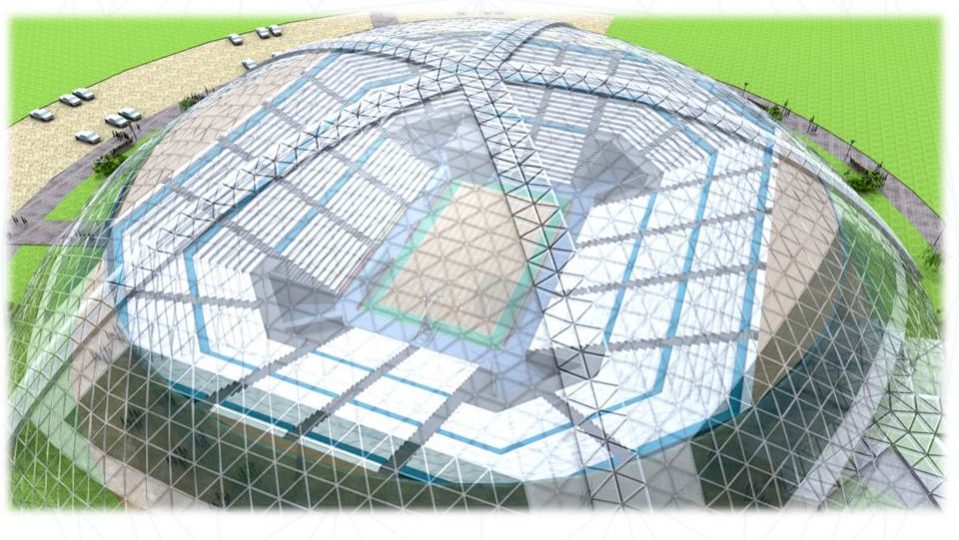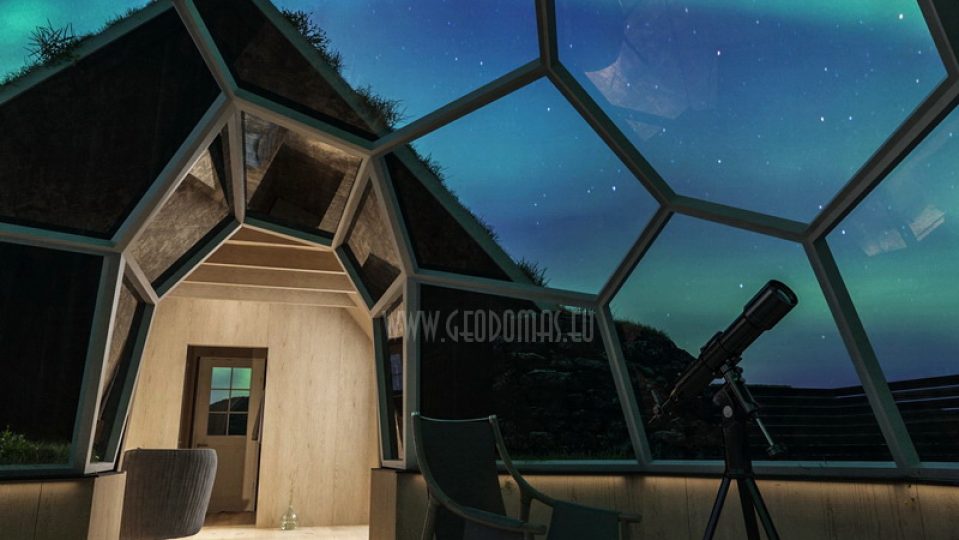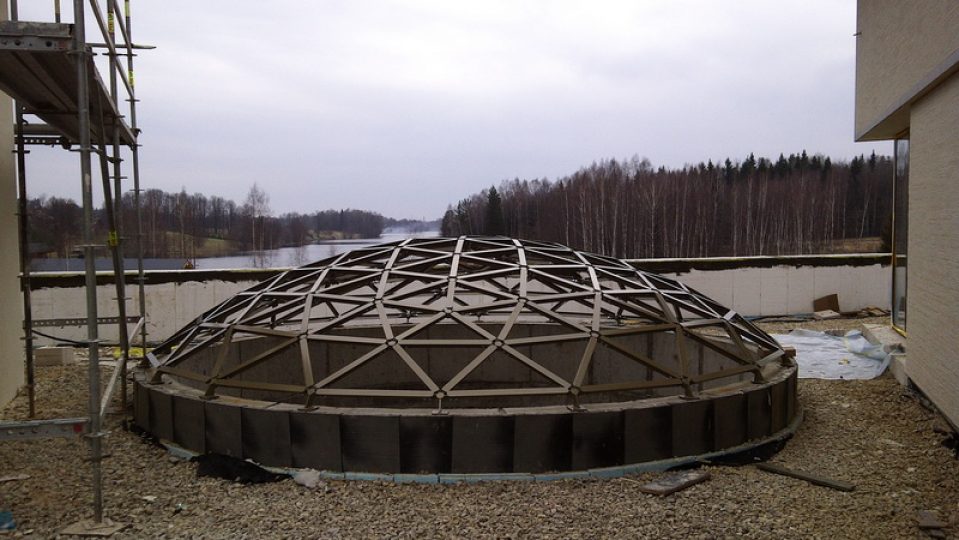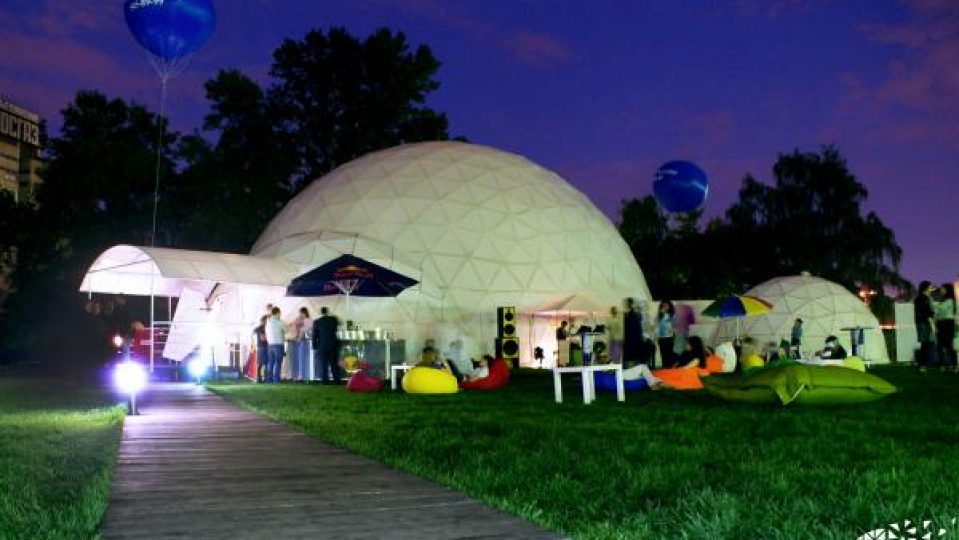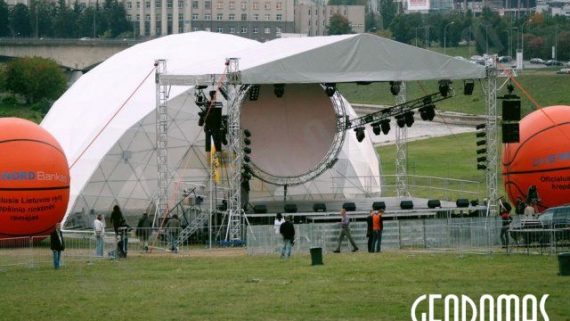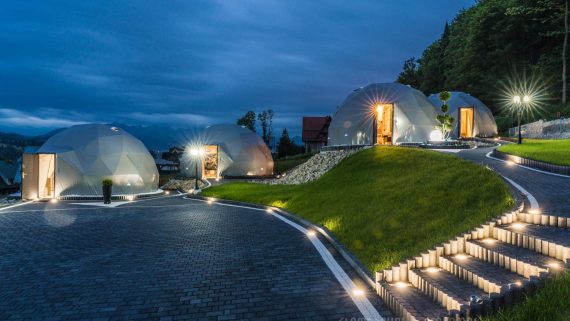Futuristic Architecture Hotel & SPA Complex 5☆ | Geodesic Domes Business Area 3634m2
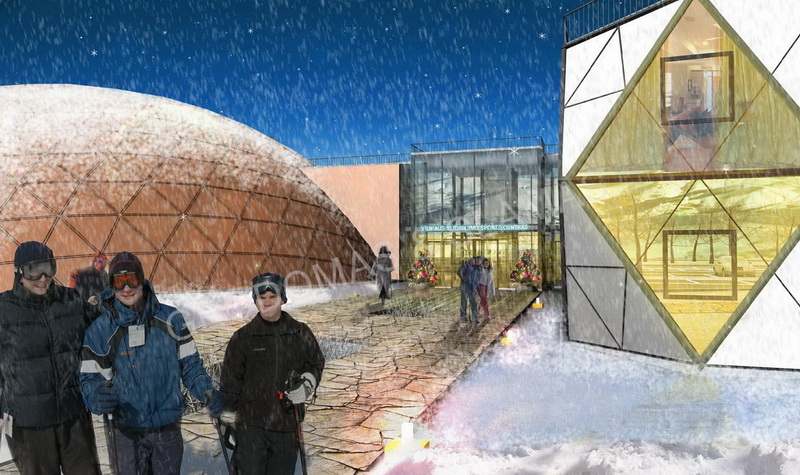
Even with the little weight of the mobile construction the float was perfectly stable. The floats are one welded unit containing the load bearing frame made up of Aluminium G-sections reaching all the way round as well as the actual floats.
- Category: Projets d'investissement
When we do the entire planning of hotel concept works for you, we take on the responsibility for ensuring that your hotel or spa facility will be successful by creating the best possible basis for economic success.
When we do the entire planning of hotel concept works for you, we take on the responsibility for ensuring that your hotel or spa facility will be successful by creating the best possible basis for economic success. We guide you through the entire process, starting with a strategic concept, going on with hotel architecture, interior & spa design, turn key realisation and taking you through all the way to the essential spa management and spa consulting.
Concept Project information :
1. SPA DOME Ø40 = 2100m2
2. Hotel L type = 1200m2
3. Reception = 80m2
4. Technical Dome Ø15 = 176m2
6. VIP dome Ø10 = 78m2
Total : 3634m2
Update Required
To play the media you will need to either update your browser to a recent version or update your Flash plugin.

The GEODOMAS Team will gladly answer any questions you might have and offer their creativity and experience to come up with the best solution for your project. Do not hestitate. Get in touch!


